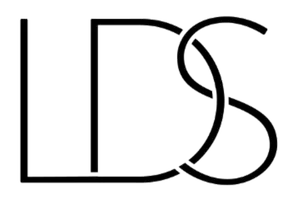96 Rider PLACE Dundurn Rm No. 314, SK S7T 0K1
5 Beds
3 Baths
1,760 SqFt
UPDATED:
Key Details
Property Type Single Family Home
Sub Type Acreage
Listing Status Active
Purchase Type For Sale
Square Footage 1,760 sqft
Price per Sqft $426
MLS Listing ID SK017045
Style Bungalow
Bedrooms 5
Year Built 2018
Annual Tax Amount $4,737
Tax Year 2025
Lot Size 2.360 Acres
Acres 2.36
Property Sub-Type Acreage
Source Saskatchewan
Property Description
The heart of the home is a gorgeous, light-filled kitchen featuring abundant cabinetry, quartz countertops, a large eat-up island, stainless steel appliances, and a striking tiled backsplash. The spacious dining area leads to the deck, while the inviting living room showcases charming wood beams, a tiled gas fireplace, and custom built-in cabinetry.
The main-floor primary suite is a retreat of its own, complete with a massive walk-in closet and a spa-like ensuite with dual sinks, a soaker tub, and a large tiled shower. Two additional generous bedrooms and a four-piece bathroom round out the main floor. A convenient mudroom and laundry area connect to the oversized heated triple garage. Upstairs, the versatile bonus room adds even more living space—perfect for a home office, playroom, or cozy theater.
The fully finished walkout basement is designed for entertaining and family living, with a bright family room, expansive games area, and a stylish wet bar featuring ceiling-height tile and open shelving. This level also includes two more spacious bedrooms and another four-piece bathroom.
Step outside to enjoy a south-facing covered patio that overlooks the expansive yard, perfect for soaking in Saskatchewan's big skies. The property is enhanced with established trees and shrubs, a fully fenced dog run, and central air conditioning for year-round comfort.
Low-maintenance acreage living has never looked better—96 Rider Place is the ideal balance of space, style, and serenity.
Location
Province SK
Community Waterpark Estates
Rooms
Basement Full Basement, Walkout, Fully Finished
Kitchen 1
Interior
Interior Features Air Conditioner (Central), Air Exchanger, Floating Shelves, Heat Recovery Unit, Natural Gas Bbq Hookup, Sump Pump, T.V. Mounts, Wet Bar
Hot Water Gas
Heating Forced Air, Natural Gas
Cooling Forced Air, Natural Gas
Fireplaces Number 1
Fireplaces Type Gas
Appliance Fridge, Stove, Washer, Dryer, Dishwasher Built In, Garage Door Opnr/Control(S), Hood Fan, Microwave, Shed(s), Window Treatment
Exterior
Exterior Feature Stucco
Parking Features 3 Car Attached
Garage Spaces 10.0
Fence Some
Roof Type Asphalt Shingles
Topography Flat
Total Parking Spaces 10
Building
Lot Description Rectangular
Building Description Wood Frame, House
Sewer Septic Field, Septic Tank
Structure Type Wood Frame
Others
Ownership Freehold





