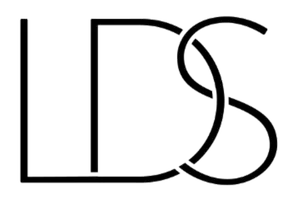Rural Address Silverwood Rm No. 123, SK S0G 2X0
3 Beds
3 Baths
2,100 SqFt
UPDATED:
Key Details
Property Type Single Family Home
Sub Type Acreage
Listing Status Active
Purchase Type For Sale
Square Footage 2,100 sqft
Price per Sqft $207
MLS Listing ID SK017069
Style Bungalow
Bedrooms 3
Year Built 1937
Annual Tax Amount $1,309
Tax Year 2025
Lot Size 43.000 Acres
Acres 43.0
Property Sub-Type Acreage
Source Saskatchewan
Property Description
Location
Province SK
Rooms
Basement Partial Basement, Partially Finished
Kitchen 1
Interior
Interior Features Sump Pump
Hot Water Electric
Heating Baseboard, Electric
Cooling Baseboard, Electric
Fireplaces Number 1
Fireplaces Type Electric
Appliance Fridge, Stove, Washer, Dryer, Central Vac Attached, Central Vac Attachments, Vac Power Nozzle, Dishwasher Built In, Garage Door Opnr/Control(S), Hood Fan, Reverse Osmosis System, Window Treatment
Exterior
Exterior Feature Vinyl
Parking Features 2 Car Attached
Garage Spaces 6.0
Fence Complete
Roof Type Asphalt Shingles
Topography Gently Rolling
Total Parking Spaces 6
Building
Lot Description Irregular
Sewer Lagoon
Others
Ownership Freehold
Virtual Tour https://youtu.be/VtZ3TrYS7IY





